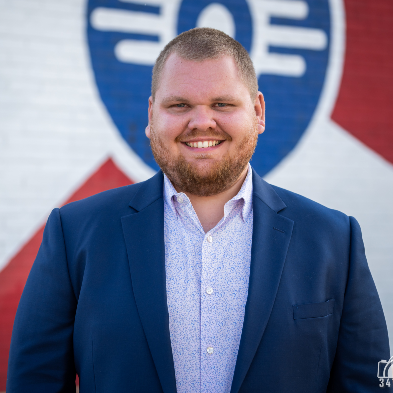
Open House
Sun Oct 19, 2:00pm - 4:00pm
UPDATED:
Key Details
Property Type Single Family Home
Sub Type Single Family Onsite Built
Listing Status Pending
Purchase Type For Sale
Square Footage 3,034 sqft
Price per Sqft $141
Subdivision Blue Lake
MLS Listing ID SCK663336
Style Ranch
Bedrooms 4
Full Baths 3
HOA Fees $35
Total Fin. Sqft 3034
Year Built 2018
Annual Tax Amount $4,981
Tax Year 2024
Lot Size 10,454 Sqft
Acres 0.24
Lot Dimensions 10340
Property Sub-Type Single Family Onsite Built
Source sckansas
Property Description
Location
State KS
County Sedgwick
Direction 235 South, West St. exit, go South to Blue lake neighborhood entrance. Stay on this road and curve around the lake as the home is on the last cul-de-sac, turn right into cul-de-sac.
Rooms
Basement Finished
Kitchen Island, Range Hood, Granite Counters
Interior
Interior Features Ceiling Fan(s), Walk-In Closet(s), Wet Bar, Window Coverings-Part, Smoke Detector(s)
Heating Forced Air, Natural Gas
Cooling Central Air, Electric
Flooring Hardwood, Smoke Detector(s)
Fireplaces Type One, Living Room, Gas, Smoke Detector(s)
Fireplace Yes
Appliance Dishwasher, Disposal, Microwave, Range, Smoke Detector
Heat Source Forced Air, Natural Gas
Laundry In Basement, Main Floor
Exterior
Parking Features Attached, Opener
Garage Spaces 3.0
Utilities Available Sewer Available, Natural Gas Available, Public
View Y/N Yes
Roof Type Composition
Street Surface Paved Road
Building
Lot Description Cul-De-Sac, Wooded
Foundation Full, View Out, Walk Out Below Grade
Above Ground Finished SqFt 1597
Architectural Style Ranch
Level or Stories One
Schools
Elementary Schools Oatville
Middle Schools Haysville
High Schools Campus
School District Haysville School District (Usd 261)
Others
Monthly Total Fees $35
Security Features Security Lights,Smoke Detector(s)
Get More Information

- Homes For Sale in Wichita, KS
- Homes For Sale in Valley Center, KS
- Homes For Sale in Newton, KS
- Homes For Sale in Bel Aire, KS
- Homes For Sale in Kechi, KS
- Homes For Sale in Park City, KS
- Homes For Sale in Andover, KS
- Homes For Sale in El Dorado, KS
- Homes For Sale in Derby, KS
- Homes For Sale in Mulvane, KS
- Homes For Sale in Haysville, KS
- Homes For Sale in Goddard, KS
- Homes For Sale in Maize, KS
- Homes For Sale in Eastborough, KS



