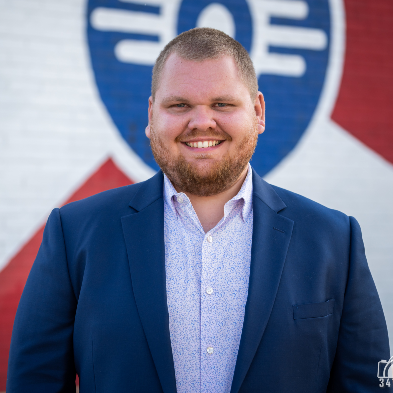
UPDATED:
Key Details
Property Type Single Family Home
Sub Type Single Family Onsite Built
Listing Status Pending
Purchase Type For Sale
Square Footage 4,208 sqft
Price per Sqft $142
Subdivision Valley Creek Estates
MLS Listing ID SCK661594
Style Traditional
Bedrooms 6
Full Baths 4
Half Baths 1
HOA Fees $48
Total Fin. Sqft 4208
Year Built 2013
Annual Tax Amount $7,878
Tax Year 2024
Lot Size 0.320 Acres
Acres 0.32
Lot Dimensions 13939
Property Sub-Type Single Family Onsite Built
Source sckansas
Property Description
Location
State KS
County Sedgwick
Direction From N. West St. and W 81st go east on W. 81st to N. Redbud Ln. Go north on Redbud Ln. to Rebdud Ct, home will be at the end of the culdesac.
Rooms
Basement Finished
Kitchen Eating Bar, Island, Gas Hookup, Granite Counters
Interior
Interior Features Ceiling Fan(s), Walk-In Closet(s), Hot Tub, Window Coverings-Part
Heating Forced Air, Natural Gas
Cooling Central Air, Gas
Flooring Hardwood
Fireplaces Type One, Gas
Fireplace Yes
Appliance Dishwasher, Disposal, Microwave, Range
Heat Source Forced Air, Natural Gas
Laundry Main Floor, 220 equipment, Sink
Exterior
Parking Features Attached, Opener
Garage Spaces 3.0
Utilities Available Sewer Available, Natural Gas Available, Public
View Y/N Yes
Roof Type Composition
Street Surface Paved Road
Building
Lot Description Cul-De-Sac, Pond/Lake
Foundation Full, Walk Out At Grade, View Out
Above Ground Finished SqFt 2889
Architectural Style Traditional
Level or Stories Two
Structure Type Stone
Schools
Elementary Schools West
Middle Schools Valley Center
High Schools Valley Center
School District Valley Center Pub School (Usd 262)
Others
HOA Fee Include Gen. Upkeep for Common Ar
Monthly Total Fees $48
Get More Information

- Homes For Sale in Wichita, KS
- Homes For Sale in Valley Center, KS
- Homes For Sale in Newton, KS
- Homes For Sale in Bel Aire, KS
- Homes For Sale in Kechi, KS
- Homes For Sale in Park City, KS
- Homes For Sale in Andover, KS
- Homes For Sale in El Dorado, KS
- Homes For Sale in Derby, KS
- Homes For Sale in Mulvane, KS
- Homes For Sale in Haysville, KS
- Homes For Sale in Goddard, KS
- Homes For Sale in Maize, KS
- Homes For Sale in Eastborough, KS



