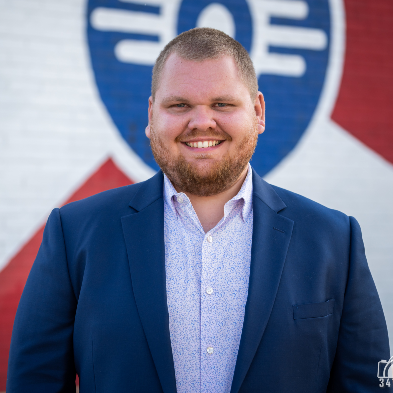
UPDATED:
Key Details
Property Type Single Family Home
Sub Type Single Family Onsite Built
Listing Status Pending
Purchase Type For Sale
Square Footage 1,560 sqft
Price per Sqft $224
Subdivision None Listed On Tax Record
MLS Listing ID SCK661209
Style Ranch
Bedrooms 3
Full Baths 1
Half Baths 1
Total Fin. Sqft 1560
Year Built 1982
Annual Tax Amount $3,348
Tax Year 2024
Lot Size 3.700 Acres
Acres 3.7
Lot Dimensions 161172
Property Sub-Type Single Family Onsite Built
Source sckansas
Property Description
Location
State KS
County Sumner
Direction Take I-35 Turnpike South of Wichita to exit 33, go East on 119th to Oliver St, go South on Oliver to Belle Plaine. Continue going South on Oliver to Belle Plaine for four miles to 50th Ave. Go West on 50th for two miles to Hydraulic Rd. Go South 1/2 mile to the home on the left.
Rooms
Basement Unfinished
Kitchen Pantry, Range Hood, Electric Hookup, Granite Counters
Interior
Interior Features Ceiling Fan(s), Water Softener-Own, Window Coverings-All, Wired for Surround Sound
Heating Forced Air, Propane
Cooling Central Air, Electric
Flooring Hardwood
Fireplace No
Appliance Dishwasher, Disposal, Microwave, Refrigerator, Range, Washer, Dryer
Heat Source Forced Air, Propane
Laundry Main Floor, 220 equipment, Sink
Exterior
Exterior Feature Guttering - ALL
Parking Features Attached, Opener, Oversized
Garage Spaces 2.0
Garage Description RV Access/Parking
Utilities Available Lagoon
View Y/N Yes
Roof Type Composition
Street Surface Unpaved
Building
Lot Description Standard, Wooded
Foundation Full, No Egress Window(s), Concrete
Above Ground Finished SqFt 1560
Architectural Style Ranch
Level or Stories One
Structure Type Frame
Schools
Elementary Schools Wellington
Middle Schools Wellington
High Schools Wellington
School District Wellington School District (Usd 353)
Get More Information

- Homes For Sale in Wichita, KS
- Homes For Sale in Valley Center, KS
- Homes For Sale in Newton, KS
- Homes For Sale in Bel Aire, KS
- Homes For Sale in Kechi, KS
- Homes For Sale in Park City, KS
- Homes For Sale in Andover, KS
- Homes For Sale in El Dorado, KS
- Homes For Sale in Derby, KS
- Homes For Sale in Mulvane, KS
- Homes For Sale in Haysville, KS
- Homes For Sale in Goddard, KS
- Homes For Sale in Maize, KS
- Homes For Sale in Eastborough, KS



