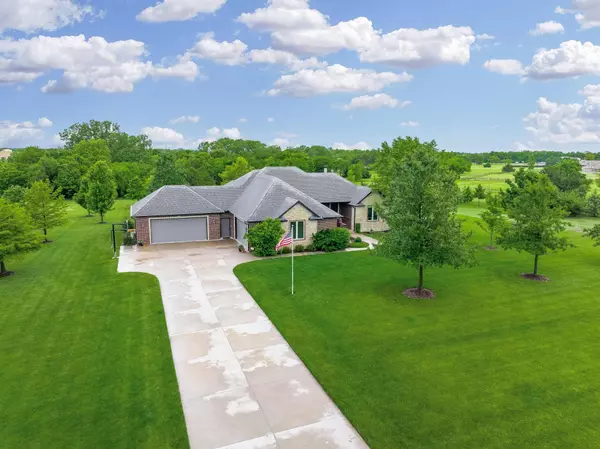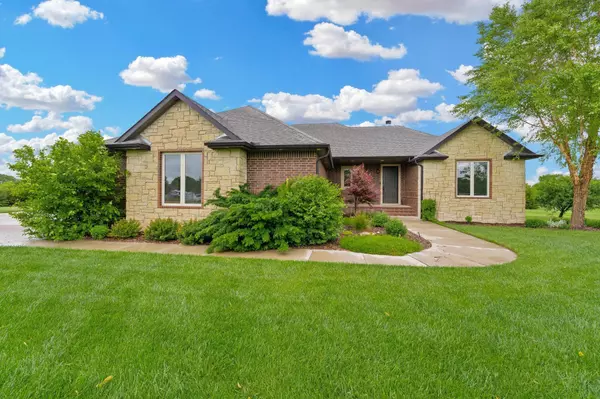UPDATED:
Key Details
Sold Price $749,000
Property Type Single Family Home
Sub Type Single Family Onsite Built
Listing Status Sold
Purchase Type For Sale
Square Footage 3,957 sqft
Price per Sqft $189
Subdivision Spotswood
MLS Listing ID SCK656284
Style Ranch
Bedrooms 6
Full Baths 3
Year Built 2011
Annual Tax Amount $7,810
Tax Year 2024
Lot Size 4.530 Acres
Property Sub-Type Single Family Onsite Built
Property Description
Location
State KS
County Sedgwick
Rooms
Kitchen Island, Pantry, Electric Hookup, Gas Hookup, Granite Counters
Interior
Heating Forced Air, Electric
Cooling Central Air, Electric
Flooring Hardwood
Fireplaces Type Two, Living Room, Family Room, Wood Burning, Wood Burning Stove, Glass Doors
Laundry Main Floor, Separate Room, 220 equipment
Exterior
Parking Features Attached, Opener, Oversized, Side Load
Garage Spaces 4.0
Utilities Available Lagoon
View Y/N Yes
Roof Type Composition
Building
Lot Description Cul-De-Sac, Irregular Lot, Wooded
Foundation Full, View Out, Day Light, Walk Out Below Grade
Schools
Elementary Schools Derby Hills
Middle Schools Derby North
High Schools Derby
School District Derby School District (Usd 260)
Get More Information
- Homes For Sale in Wichita, KS
- Homes For Sale in Valley Center, KS
- Homes For Sale in Newton, KS
- Homes For Sale in Bel Aire, KS
- Homes For Sale in Kechi, KS
- Homes For Sale in Park City, KS
- Homes For Sale in Andover, KS
- Homes For Sale in El Dorado, KS
- Homes For Sale in Derby, KS
- Homes For Sale in Mulvane, KS
- Homes For Sale in Haysville, KS
- Homes For Sale in Goddard, KS
- Homes For Sale in Maize, KS
- Homes For Sale in Eastborough, KS



